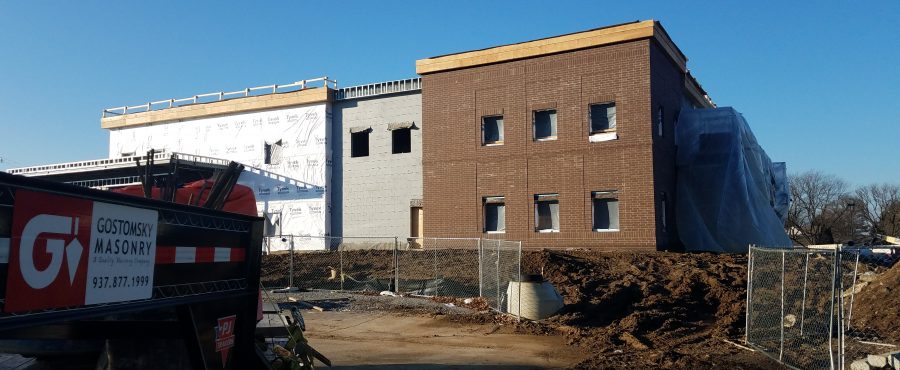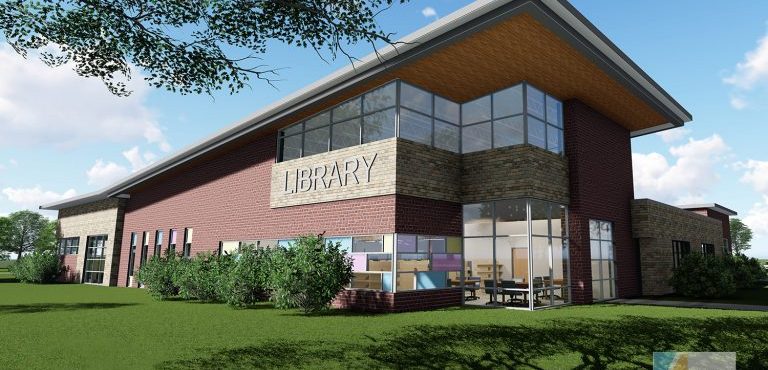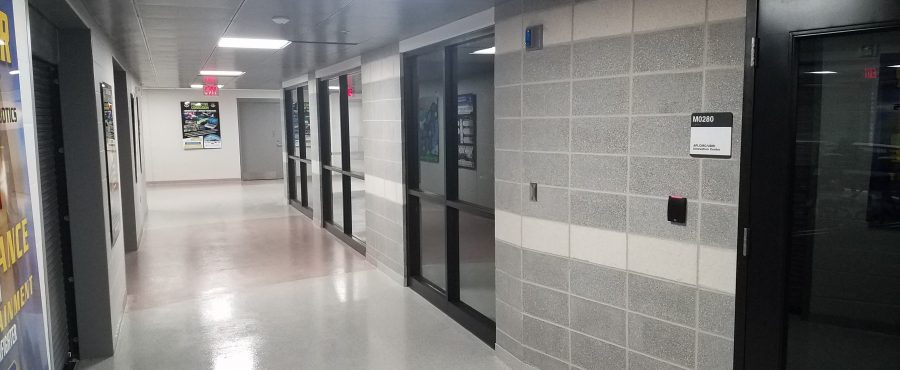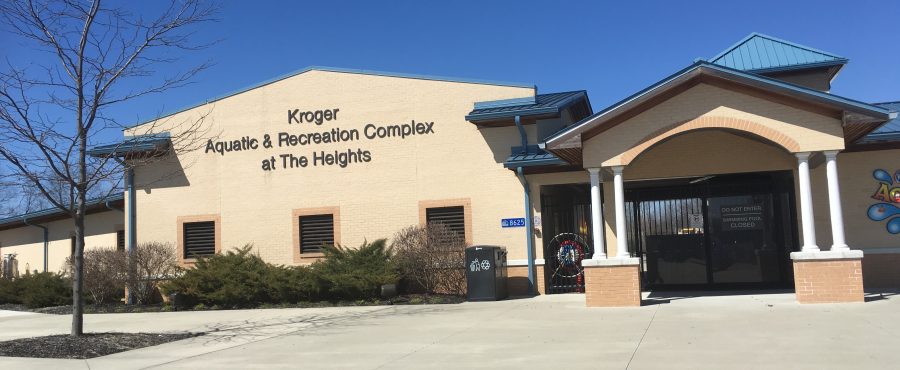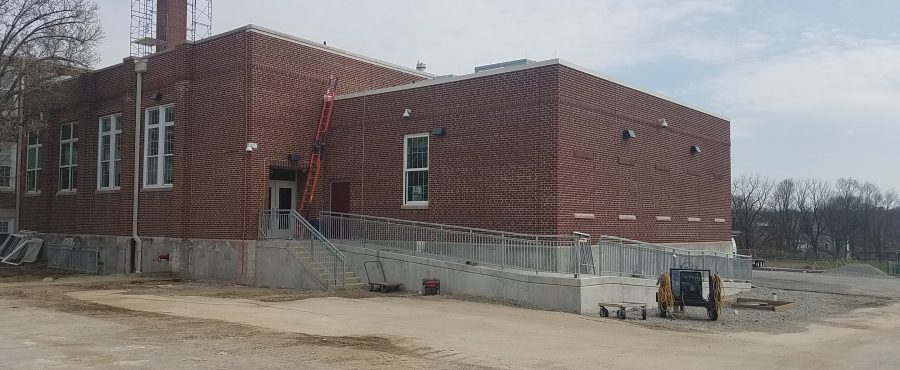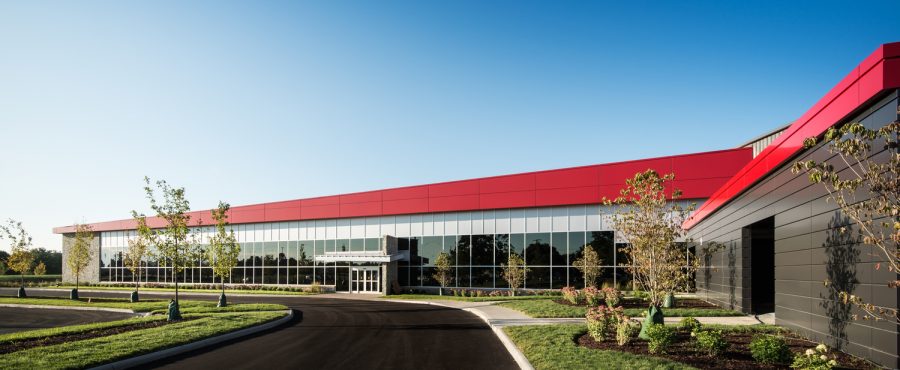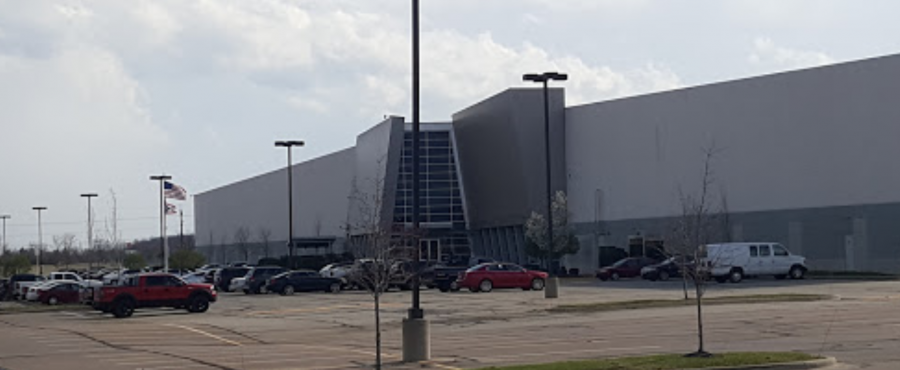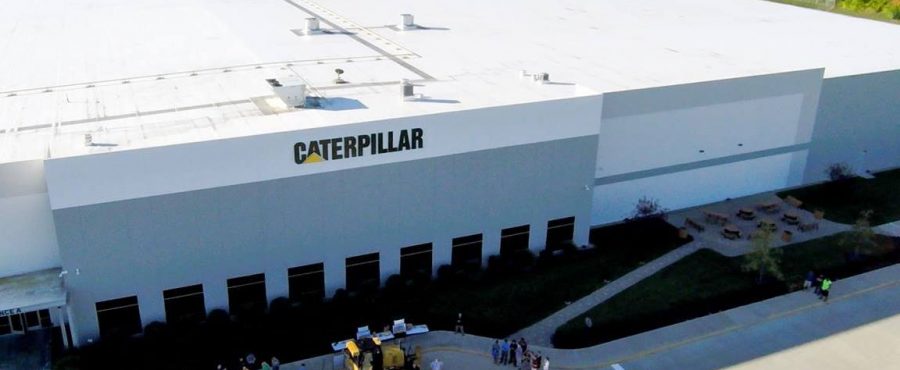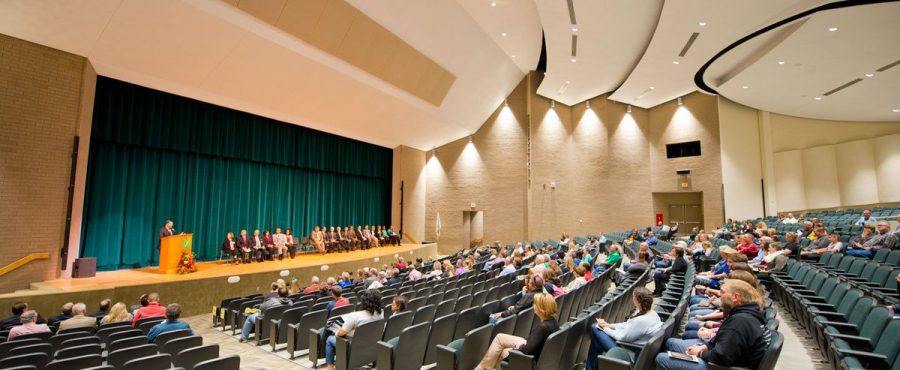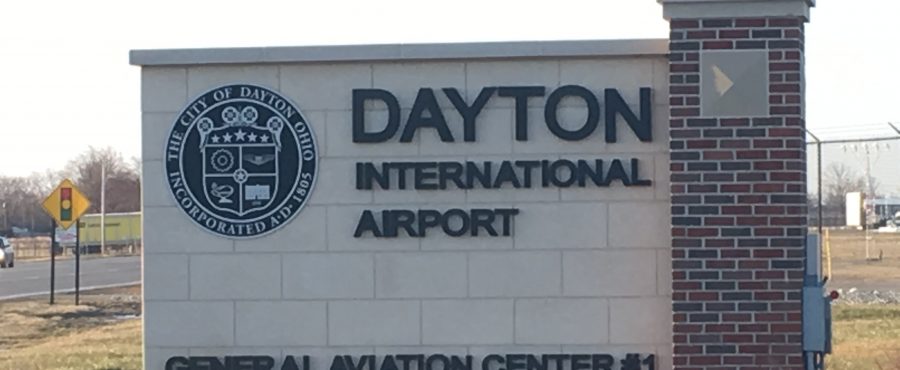Archives
Greene County Combined Health District
TO YOUR HEALTH!
This new $6 million facility will replace a 42-year-old structure that was built following the 1974 tornado that passed through Xenia. Construction of the new 28,000 ft sq. two-story health district building, began in June 2017 and is slated for occupancy in Spring 2018. The new building solves several issues including poor air quality, cramped quarters for a staff that has doubled since the building was constructed, and a leaky roof. The Gostomsky Team is providing all exterior masonry work.
The Greene County Combined Health District provides a variety of services for its estimated 162,000 residents, including HIV testing, Women Infants and Children program, restaurant health inspections as well as maintaining birth and death certificate records.
West Carrollton Branch Library
A COMMUNITY GATHERING SPOT
Dayton Metro Library’s countywide improvement project continues with the West Carrollton Branch Library The project expands the Library from 10,000 to 15,000 square feet, while remaining connected to the Civic Center. Features of the new Library include a Quiet Reading Room, a large Community Room and Group Study Rooms, a fireplace and dedicated spaces for Children and Teens. The project is part of Libraries for a Smarter Future, the systemwide facilities improvement project made possible by Montgomery County voter support of a $187 million bond issue in 2012. The Gostomsky Masonry team completed all exterior masonry, ensuring visual cohesion for the updated design. The library will reopen Fall 2018.
Aerospace Product Support Engineering Science Lab at UD
THE SCIENCE OF LEARNING
The Aerospace Product Support Engineering Science Lab is part of the University of Dayton’s Science Center. This state-of-art 240,000 square foot facility recently underwent a $22 million renovation and provides laboratories, classrooms, offices and gathering spaces. By integrating classrooms and laboratories, the building offers a more efficient and energizing learning space for engineering students and faculty.
Kroger Aquatic Center, Main Building
SUMMER FUN
The grand opening for the Kroger Aquatic Center at The Heights was held 10 months after breaking ground, in May 2012. Gostomsky Masonry contributions to the $6 million aquatic center include the main building (concession area, party room, administrative offices and locker rooms) along with entrance signage, the stone bridge over the lazy river, and the pump house. Construction materials used include block, brick, and stone.
Berry Intermediate School
ICONIC BUILDING UPGRADES
Built in 1930, Berry Intermediate School in Lebanon has a charming history including features in Hollywood films including Carol and Harper Valley PTA, but required updates to keep up with the needs of today’s students. Renovations at the school for fifth- and sixth-graders included a 1,500-square-foot addition that includes a cafetorium as well as a large learning space that allows for group exploration, research and student-centered learning. Work was completed in time for the 2018-19 school year.
Stonework/Henny Penny
PUTTING A NEW FACE ON THINGS
Henny Penny, one of the country’s leading designers and manufacturers of premium cooking, holding and display equipment, added a total of 46,000 square feet for a new high-tech training center near their corporate headquarters. Gostomsky Masonry created the beautiful new limestone veneer on the addition, staying on schedule and on budget.
Payless ShoeSource Eastern Distribution Center
PROVIDE AND PROTECT
Payless ShoeSource’s distribution center in Brookville, Ohio services approximately 2,900 Payless retail stores located in the eastern United States. Constructed in 2007, the Gostomsky Masonry team created interior restrooms and electrical rooms for use by the approximately 500 workers who report to the 800,000 square foot facility.
Clayton Logistics Center/Caterpillar
One Million Square Feet
Opened in 2011, the Clayton Logistics Center is the largest entry-point for Cat® parts into the global market. The Gostomsky Masonry team installed offices, restrooms, and tornado shelters for this new facility—the second-largest Caterpillar Inc. distribution center in the United States (1 million ft2), serving Ohio and the surrounding area.
Northmont High School Auditorium
SOMETHING OLD, SOMETHING NEW
The work on Northmont High School’s auditorium was a mix of renovation and creation. The auditorium, originally constructed in 1987, received new interior CMU walls and the building was extended with a new brick and block wall. Planters were installed for a fresh aesthetic, and the exterior was outfitted with masonry seat walls with decorative stone caps. This multi-level institutional job required us to follow LEED Certification standards.
Signage/Dayton International Airport
MOTHER NATURE
Winter conditions and no onsite power source didn’t keep us from completing the Dayton International Airport signage on schedule and on budget. A generator, heaters, and plastic sheeting made it possible for us to provide quality work under less than ideal circumstances.

